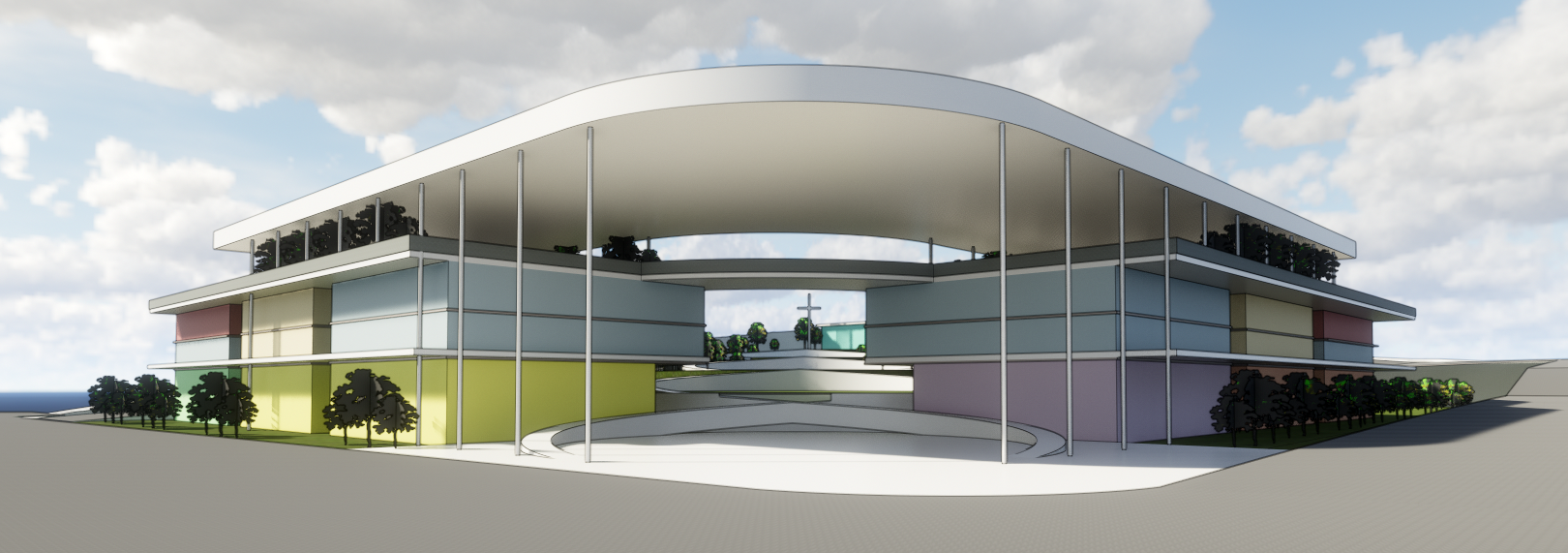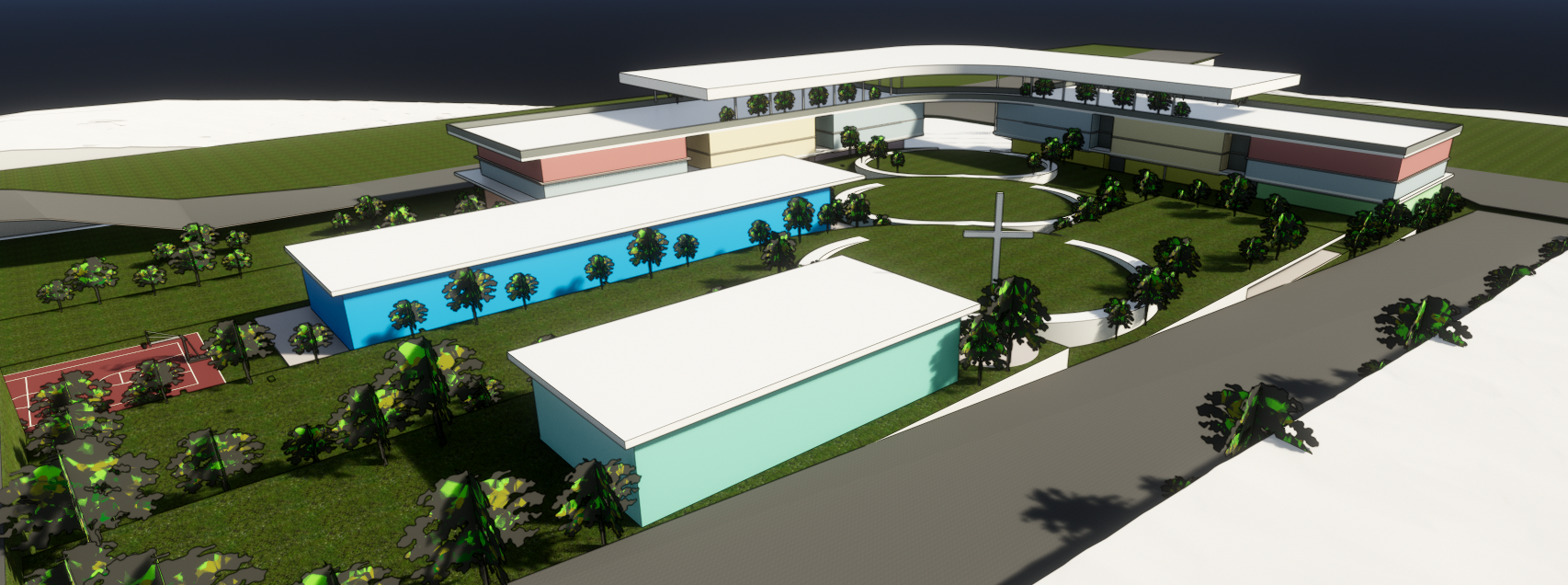
25 Musk Avenue, Kelvin Grove
Client //
Brisbane Housing Company
Value //
$8.4m
Services //
Structural and Civil Engineering
The Springfield Rise Catholic Secondary School Master Planning explores the opportunity to create a vertical concept secondary school for 1,000 students.
The client clearly expressed their desire to maximise the use of a difficult topography to create a contemporary education facility that activates the street edge of a prominent corner within the community.
Using extensive 3D site modelling technology McVeigh were able to derive an efficient design solution that maintained accessible walkways across all levels of the campus.
McVeigh designed a solution that provides separation between traffic and parking zones and student areas as well as providing community access and public space through the central pedestrian axis.

