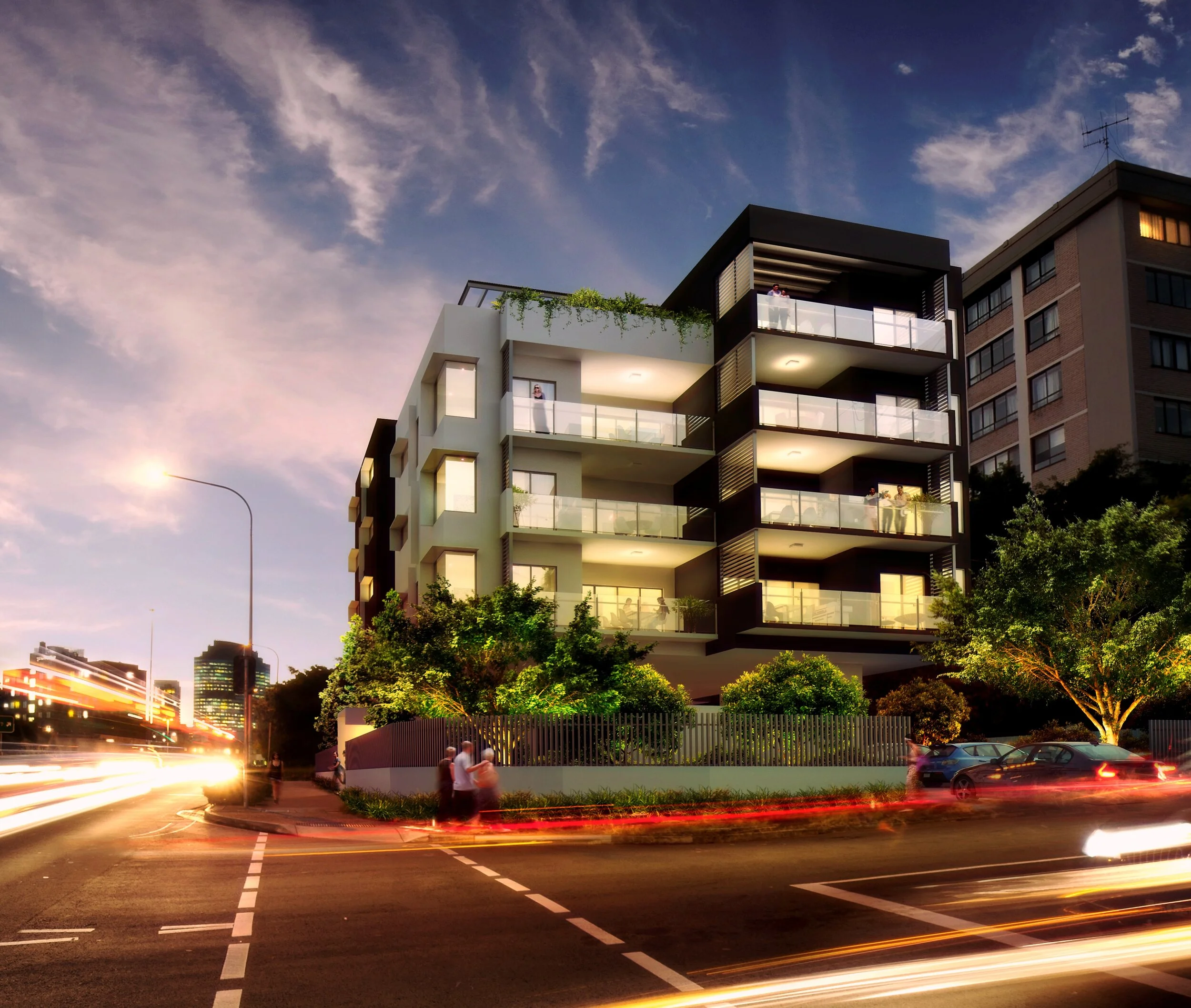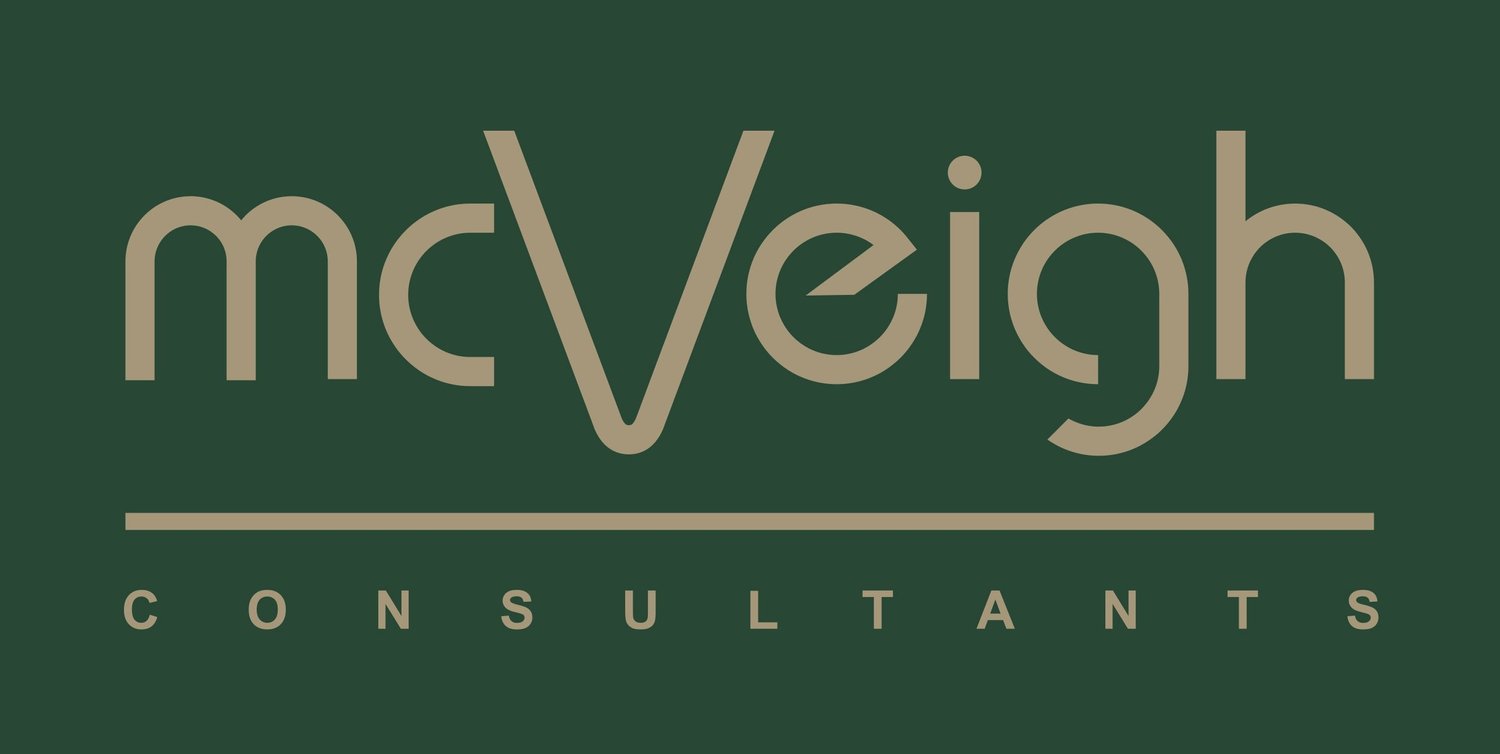
25 Musk Avenue, Kelvin Grove
Client //
Oracle Estates
Value //
$4m
Services //
Integrated Architectural & Engineering Services
McVeigh Consultants was commissioned by Oracle Estates to review an existing DA for 19 units, with a view to improve the quality of the floor plans and external appearance of the building.
Our design philosophy was based around the premise of simple lines, and efficient use of every square metre of GFA. With the rising cost of housing and the increasing difficulty for first home owners to enter the market, maximum efficiency and usability of all floor space was an important factor both to our clients and prospective purchasers. This residential apartment project includes 19 units, incorporating open plan living spaces, and economically designed kitchen and bathroom spaces. The living spaces flow out into balconies, which increases the perception of living space.
The building site is located on a major thoroughfare through Kangaroo Point, and the project site is surrounded by 10-15 storey buildings. The design inspiration evolves from this high density setting, i.e. the smaller white cube representing our boutique design enmeshed within the grey of the surrounding urban mass. This is represented with the white / charcoal palette of colours.
A small project budget of $4 million, this design makes a small but lasting contribution to the Kangaroo Point streetscape.
