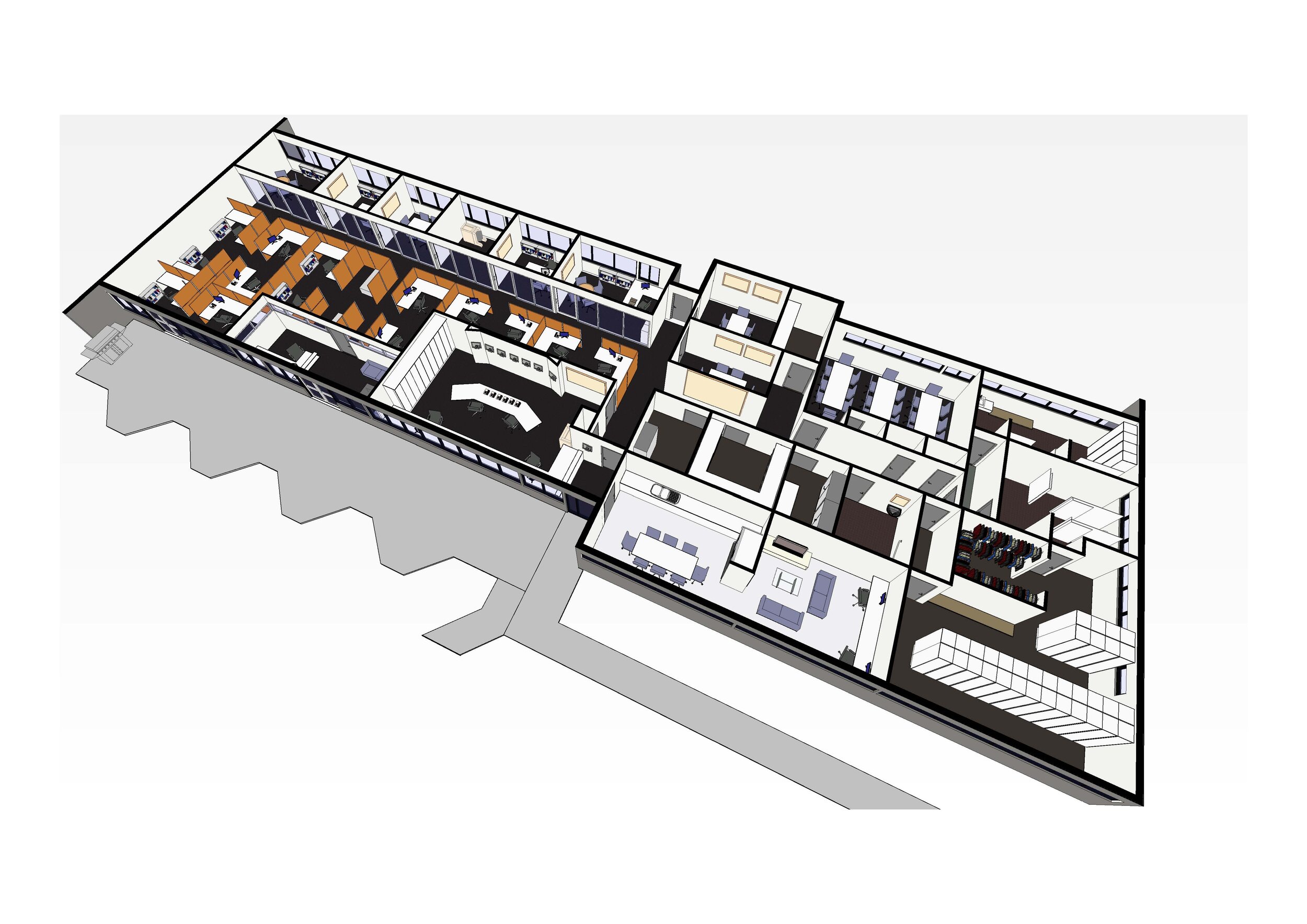
AMC 6 Refurbishment
Client //
Brisbane Airport Corporation
Value //
$2m
Services //
Architecture, Structural and Civil Engineering
The AMC6 Office Refurbishment /AOC Relocation project was a 500m2 complete internal and partial external refurbishment of an existing building located at Brisbane Airport. Internal works included removing non-structural walls, ceilings, finishes and bathroom facilities to allow for the new fit out. The new layout design and level of finishes was to be in line with the standard set at BAC Head Quarters. To the exterior of the building the entire roof sheeting and associated drainage were replaced as well as repairs to the existing wall sheeting.
The office space originally housed only Airport Maintenance Complex staff. The project allowed for the relocation of additional staff from the Airport Operations Centre group that had specific requirements with access control, 24-hour operations and weapon storage. The new office layout allowed the space to cater for merging the two teams in one building.
We understood BAC’s goals and key outcomes were to provide a safe and secure facility to suit the operational process, stakeholder group satisfaction, efficient design, and to maintain the project budget. To ensure satisfaction of the stakeholders, McVeigh engaged directly with the staff to gain an understanding of their needs. The design evolved to ensure that we achieved the best outcomes in terms of design, operations and budget.
Refitting existing buildings often presents challenges with constrained spaces. By removing existing walls, the new design optimised the building layout by creating a light filled open plan office with private offices for senior staff. The design utilised the existing services locations for the amenities to minimise costs of relaying drainage in the existing concrete slab.

