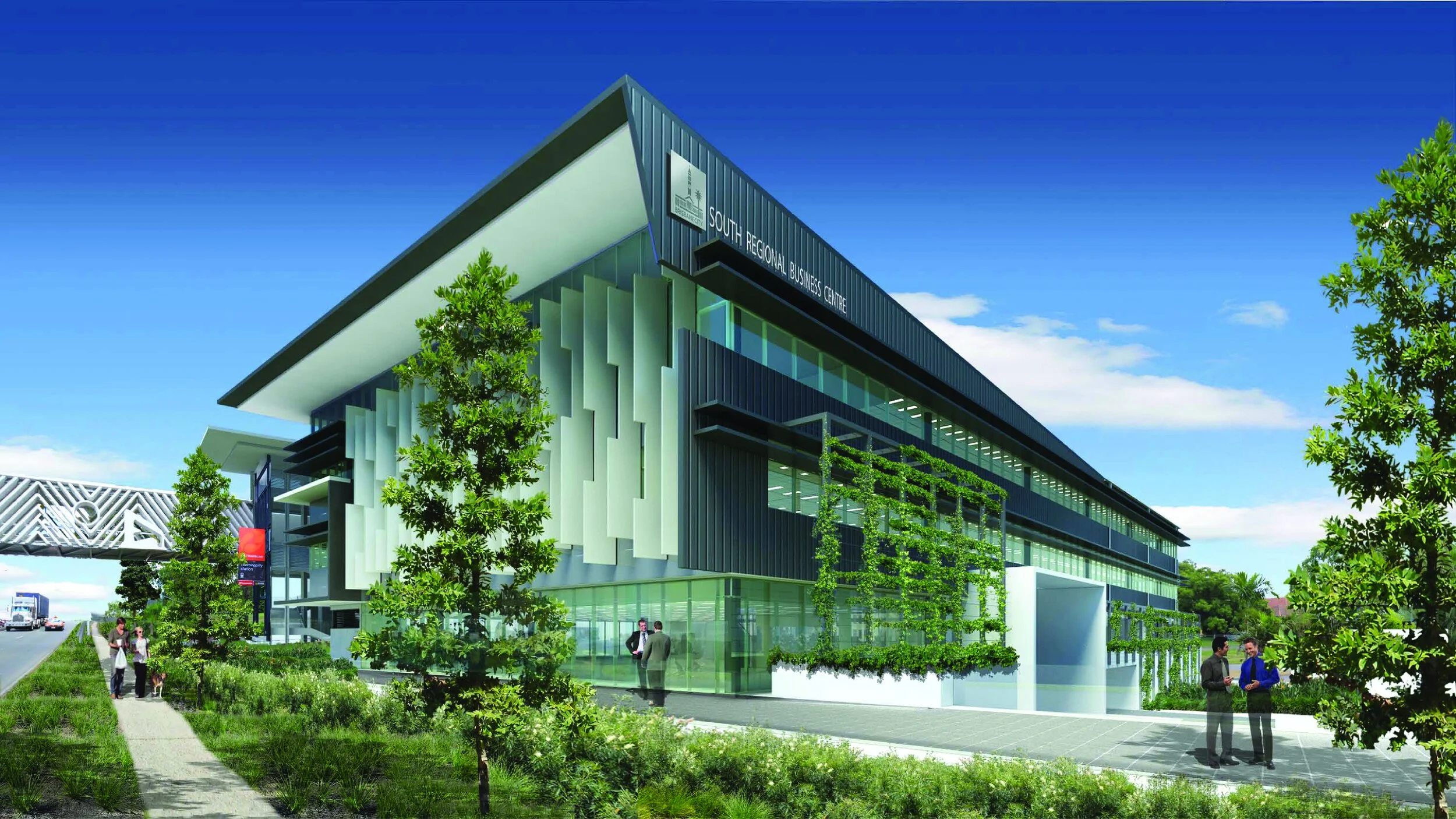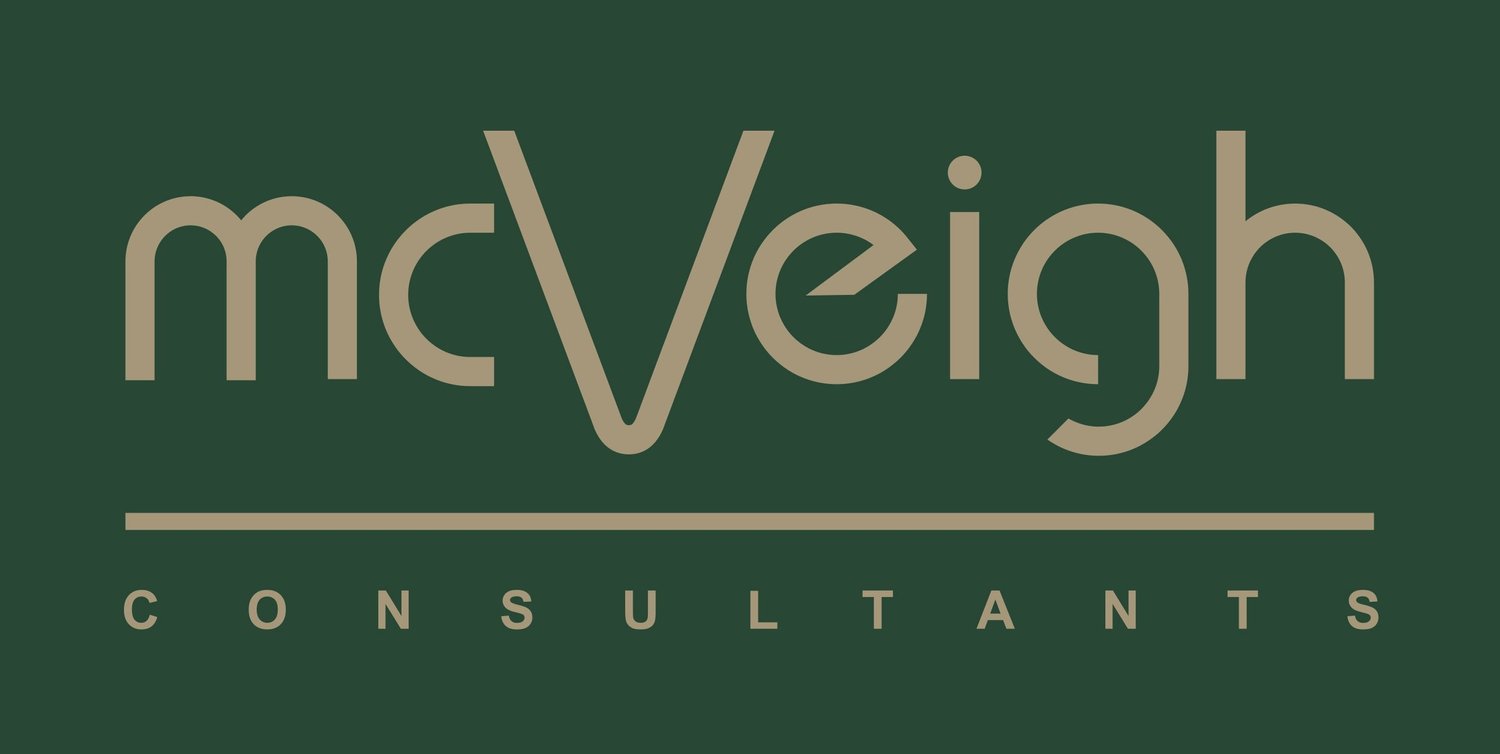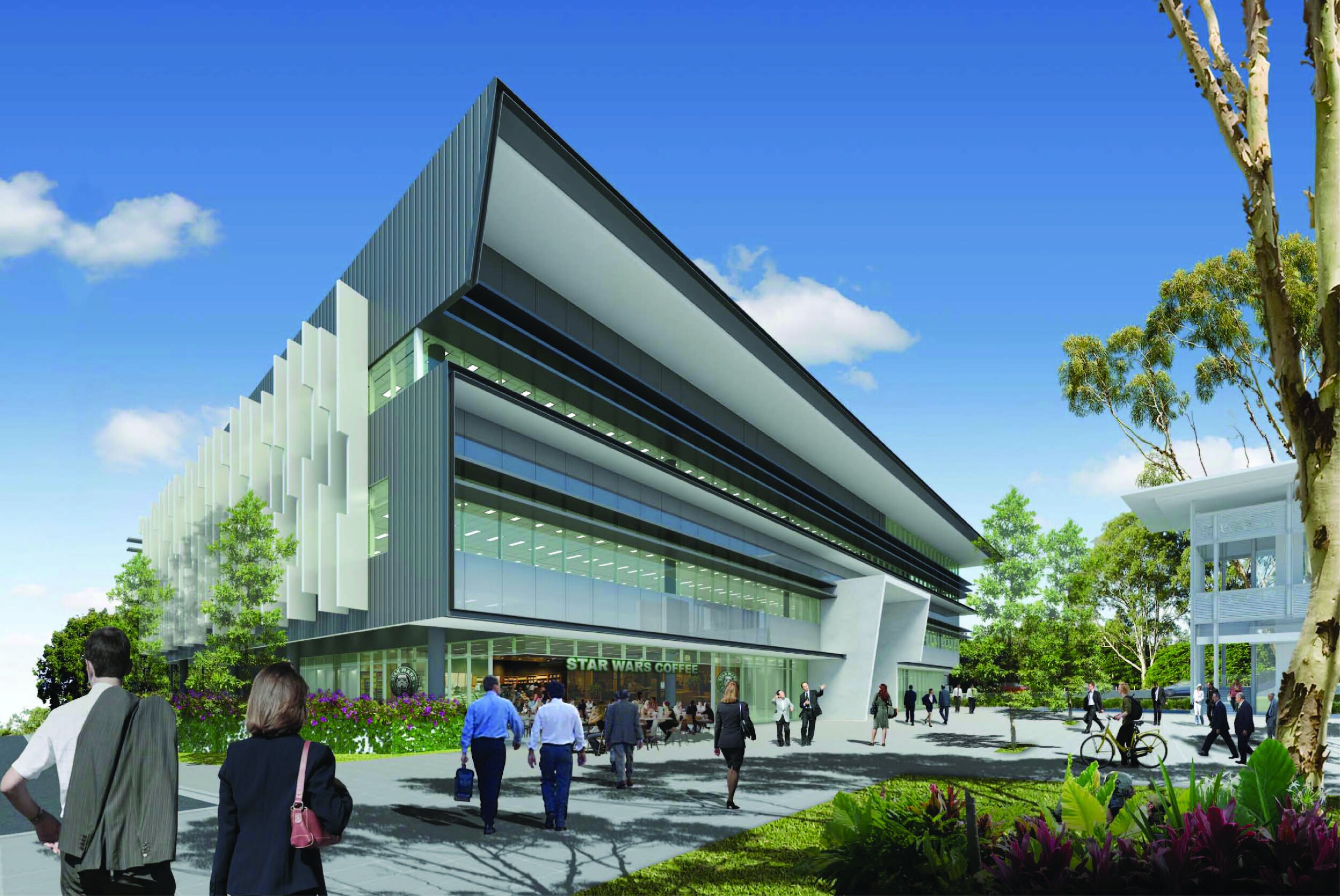
BCC Regional Business Centre
Client //
CBIC & ADCO
Value //
$20m
Services //
Structural and Civil Engineering Documentation, and Construction Support
The Brisbane City Council South Regional Business Centre is a five level development including a basement car park, ground floor retail and commercial spaces, two additional stories of commercial space and a plant room floor at roof level.
The development has been designed with a focus on sustainability and has been successfully granted a Five Star “Green Star” design rating. The major challenge for the design team was experienced during the January 2011 Brisbane floods. The underdeveloped site was inundated with flood water surpassing the previous expected flood level by 700mm.
The design team worked to assure the client that their post disaster facility would still be able to operate should a future similar event occur. We altering the design to include prevention devices on the stormwater system, a floodgate to the basement car park and raising the perimeter wall and driveway above the new flood level.
Structurally we managed to provide a cost effective and elegant solution which consisted of a specialised concrete solution and glazed facades with shadowing features, which included a thin roof profile and a series of free floating blades and sunhoods.
By providing these solutions we were able to achieve savings in both concrete and reinforced steel.

