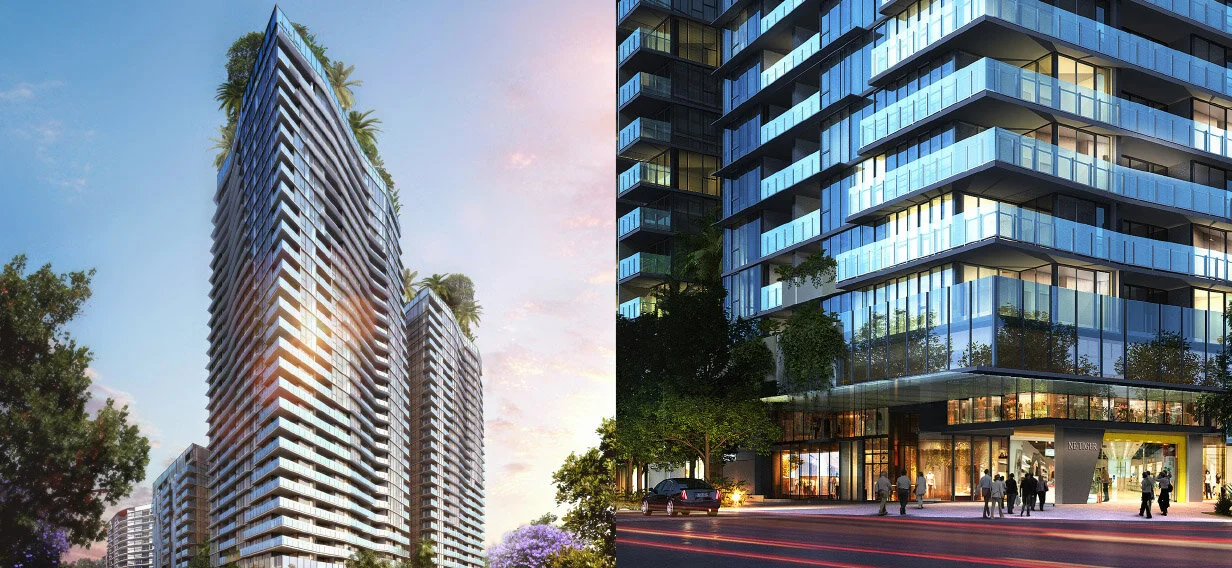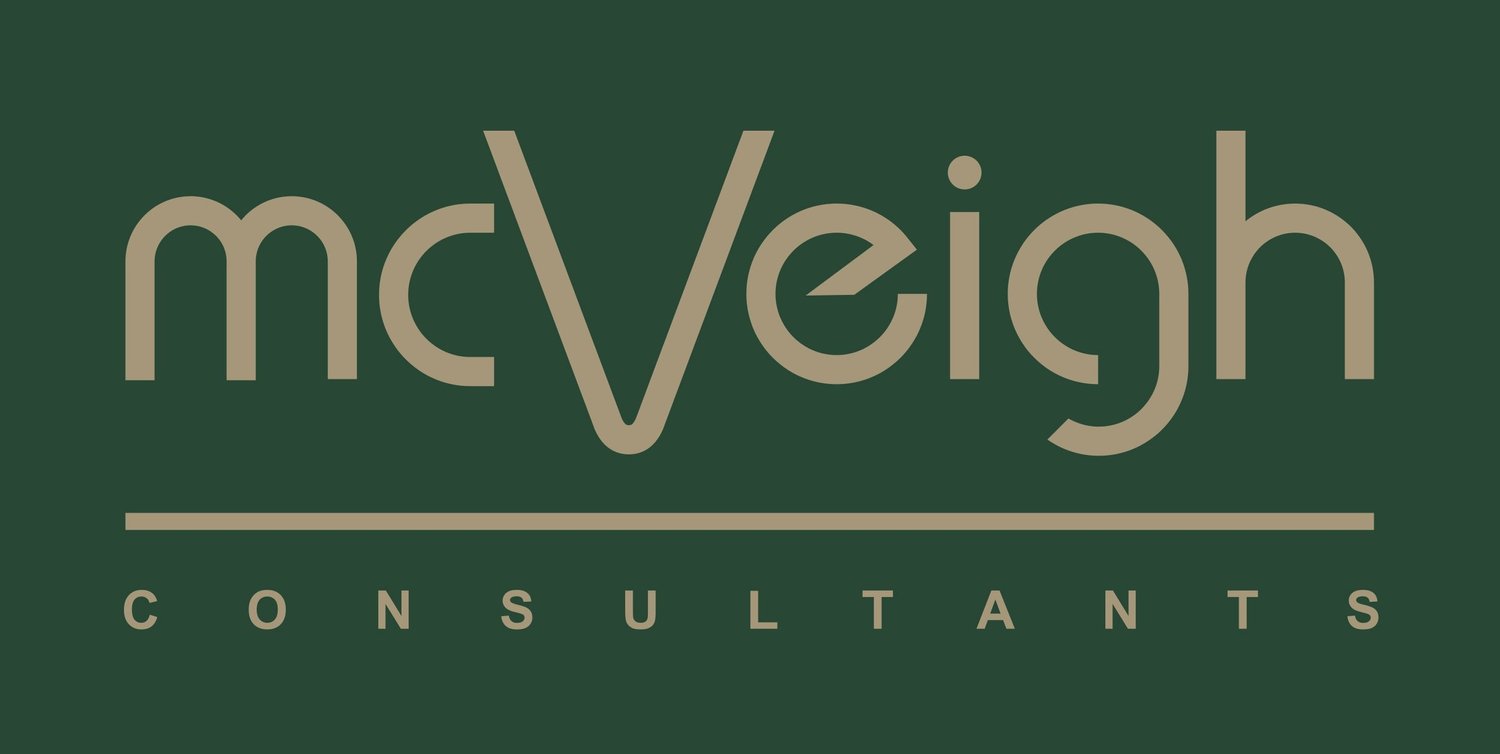
Brisbane 1
Client //
R&F Properties
Value //
$150m
Services //
Structural and Civil Engineering Services
Brisbane 1 is an architecturally designed triple tower mixed-use development located just 1km from Brisbane CBD. The three-tower complex consists of one 12, 28 and 30-storey residential towers. The impressive complex includes 608 apartments and 11 retail stores, five levels of common amenities and three levels of basement carparking. All three towers have rooftop recreation spaces, with Towers One and Three boasting open air terraces.
We worked closely with the client to realise their key outcome of developing an iconic glass building in Brisbane’s CBD that provided large luxury apartments. Through close collaboration with the client and the architect on the project, we achieved an efficient structural design that integrated seemlessly with the architects design. We accomplished the clients vision and established certainty of the apartment layout prior to their marketing submissions.
By completing extensive wind tunnel testing, we were able to reduce the quantity of the core walls which translated into a substantial cost saving of $285,000 for the client. 3D modelling of the post tensioned systems allowed for a better understanding of potential clashes in the design of the concrete transfer slabs which created a more buildable design.
